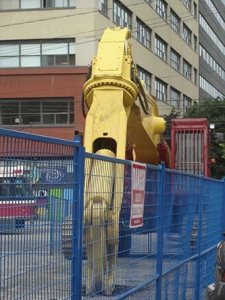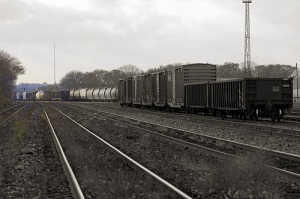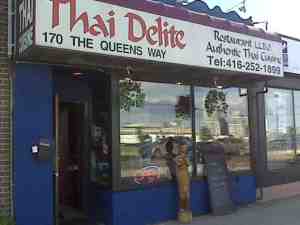
Thinking of buying an older house in the Junction? Ok, well the vast majority of the houses are just old, with only a few new townhouses around ...new being the past 20 years ;-). Buying the house comes with one item you cannot avoid - prior renos. Think 'onion', except it's very hard to peel, and you may find that someone else has already been inside and replaced a layer with whatever loose cinder blocks, brick and pieces of wood they may have had lying around.
So, before you snatch up that old Victorian steal, stop; and ask neighbours, the agent, the seller, and yourself some of these important questions:
How many owners has the house had? (ie. how many layers are there?)
What's that white, paper insulation around the pipes? (asbestos)
Why is that piece of plywood nailed to the basement wall? (hiding a hole?)
Were the past owners nice? (tells volumes about what you may find)
Should that sparking wire be sticking out of the floor?
Many people try to do renos themselves, and the older the house the more people that have probably done something wrong. Always get a house inspection- if even only to have someone to curse when you find the toilet doesn't flush. And, always go in with your eyes open and make sure you love the house enough to put up with some lengthy retro-repairs. Oh, and try to think of what the house was and what it should be when making any changes. Finally, remember that one of the main selling points of any house in the Junction is that it's in the Junction.
Posted by Louis
















































