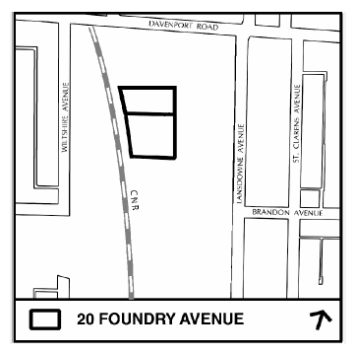
This application proposes to amend the former City of Toronto Zoning By-law 438-86 and site-specific Zoning By-law 728-2006, to remove the "H" Holding symbol for Blocks 1 and 2 identified in the site specific By-law which are currently zoned “R2(h)” and “G(h)”. These blocks represent Phase 3 of the Davenport Village development. The proposed development of Phase 3 includes stacked townhouses and a public park. It is municipally known as 20 Foundry Avenue.
This report reviews and recommends approval of the application to amend the
Zoning By-laws to remove the Holding symbols for the above property which is within Phase 3 of the site’s overall redevelopment. The proposal complies with the policies of the Davenport Village Secondary Plan andwith the purpose and intent of the sitespecific Zoning By-law.
The decision history of the former General Electric site in Ward 17 – Davenport, provides an excellent example of the route the city takes with larger formal industrail sites.
DECISION HISTORY
The lands subject of this “H” zoning removal application (Blocks 1 and 2), represent Phase 3 of a 7-Phase development for the entire site known as the former GeneralElectric site located at the southwest corner of Davenport Road and Lansdowne Avenue. Phase 1 of the development was approved on January 27, 2005, by the Ontario Municipal Board. The approvals included amendments to the former City of Toronto Official Plan and Zoning By-law to permit the development of 212 stacked condominium townhouse units and the conversion of an existing building (Building 15) to office uses. The Phase 1 lands are located on the northerly 4.9 acre portion of the site.
Phase 2 of the site development was approved by City Council on December 7, 2005 to permit the conversion of the existing building located at the northeast corner of the site, known as Building 13, to provide for 104 dwelling and/or live-work units. The Phase 2 development was permitted, prior to resolution of the Secondary Plan for the undeveloped balance of the lands. Both Phase 1 and 2 are now complete.
On July 27, 2006, City Council approved the Davenport Village Secondary Plan and adopted site-specific Zoning By-law 728-2006 for the remainder of the site.
http://www.toronto.ca/legdocs/mmis/2009/ey/bgrd/backgroundfile-21425.pdf
No comments:
Post a Comment